VT Connecticut River Valley VT
Popular Searches |
|
| VT Connecticut River Valley Vermont Homes Special Searches |
| | VT Connecticut River Valley VT Homes For Sale By Subdivision
|
|
| VT Connecticut River Valley VT Other Property Listings For Sale |
|
|
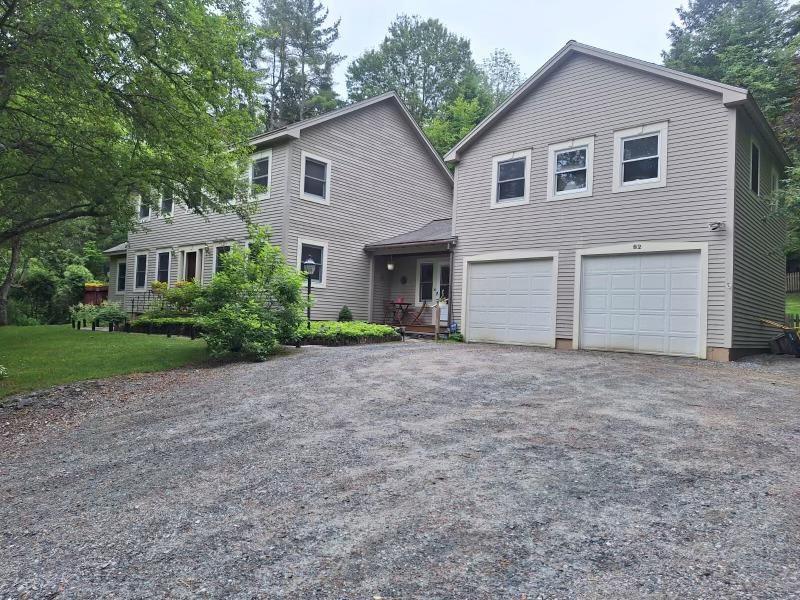
|
|
$674,400 | $183 per sq.ft.
Price Change! reduced by $20,600 down 3% on September 23rd 2025
82 Hiram Atkins Byway
3 Beds | 3 Baths | Total Sq. Ft. 3680 | Acres: 0.96
Price Reduced! Wonderful colonial style home that has been beautifully maintained, updated and nestled on a semi private lot in Quechee Lakes. Membership gives access to one of Vermont's finest 36 hole golf courses, club house, pool, beach area at lake Pineo, quechee ski hill, pickleball, tennis and is a great spot for biking and hiking. Just a short drive to KILLINGTON, Pico, Saskadena Six Ski area and many more of Vermont's Finest Mountains. This Generous 3 bedroom home with 2 car garage is well built with quality products and craftsmanship. Make this your beautiful VT. vacation home or spacious primary residence. As you enter the home from the the large mudroom area this classic colonial has an inviting open concept kitchen with granite counter tops and wet bar that leads to a very warm an inviting living room with cathedral ceilings and french doors which have wonderful views of the yard. Enjoy dinners with family and friends in the formal dining room or quick meals in the eat in kitchen area. Other main floor features include handsome hardwood floors, tile and birch cabinets, den / office, laundry and a spacious mudroom with direct access to the oversized 2 car garage and upstairs bonus room. Conveniently located just minutes from I89 & I91, Dartmouth College, Dartmouth Hitchcock Medical Center, VA Hospital, Lebanon airport technology park, local schools, northern stage theatre, shopping and all that the Upper Valley has to offer. This is truly a wonderful home! See
MLS Property & Listing Details & 47 images.
|
|
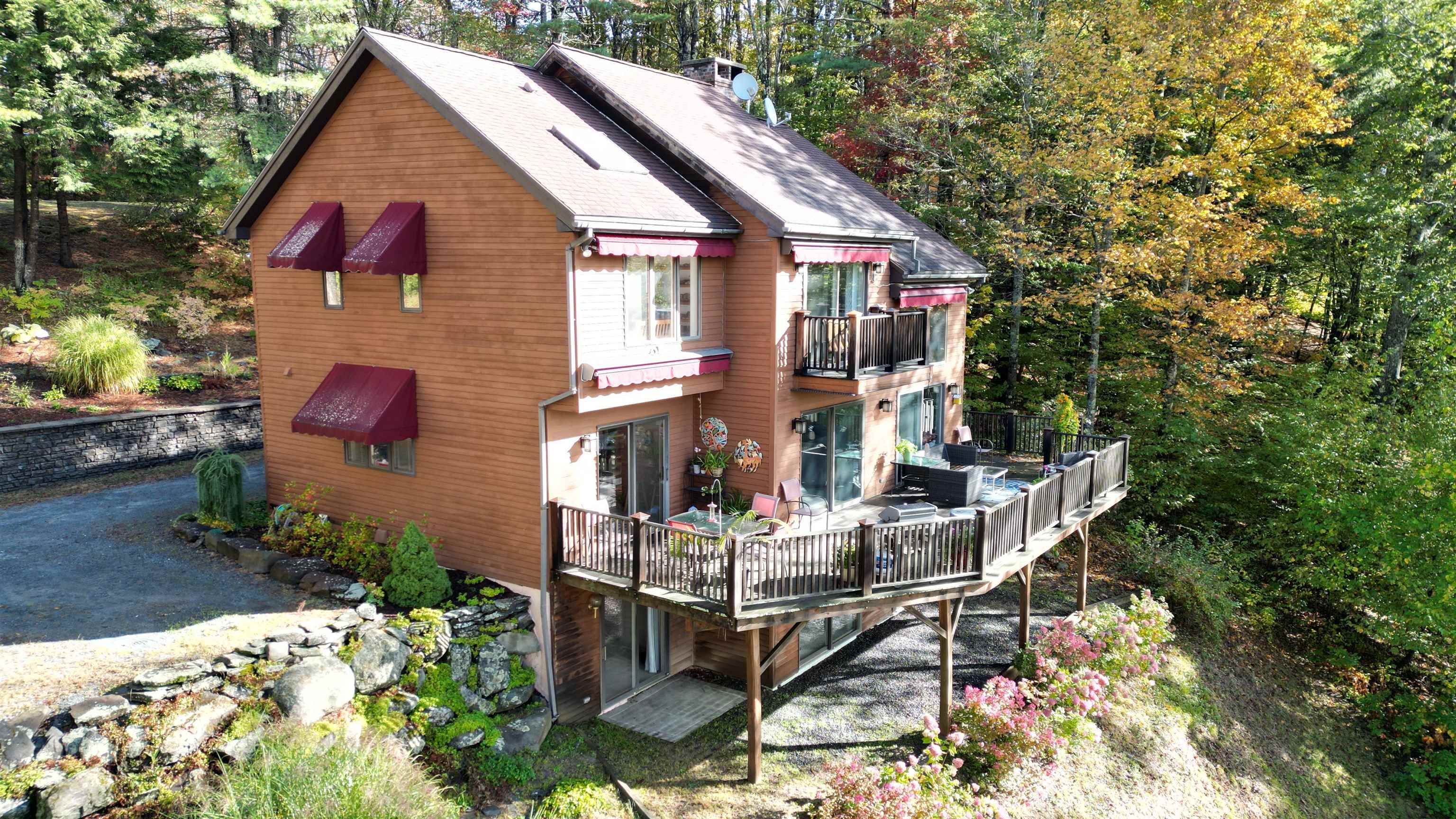
|
|
$680,000 | $219 per sq.ft.
New Listing!
507 Fairbanks Turn Road
3 Beds | 4 Baths | Total Sq. Ft. 3100 | Acres: 1.08
Experience elevated mountain living in this striking Quechee Club residence. Privately situated hillside retreat, this architectural gem blends modern design with natural elegance. Expansive windows, skylights, and multiple balconies bring in abundance of light all while showcasing panoramic seasonal views. This is the perfect time of year to enjoy the wraparound deck that only adds to your living space and entertaining opportunity. Inside, the home offers a sophisticated yet inviting layout, designed to maximize both comfort and style. Every level connects seamlessly to the outdoors, creating a retreat-like atmosphere. Part of the exclusive Quechee Club community, owners enjoy access to two championship golf courses, a private ski hill, tennis, paddle, hiking trails, indoor and outdoor pools, a lake, and a world-class health and fitness center. Fine dining, year-round events, and a welcoming social scene make this more than a home--it's a lifestyle. This is a rare opportunity to own a distinctive property in one of Vermont's most prestigious private club communities. House is being sold furnished with a few personal exceptions. See
MLS Property & Listing Details & 48 images.
|
|
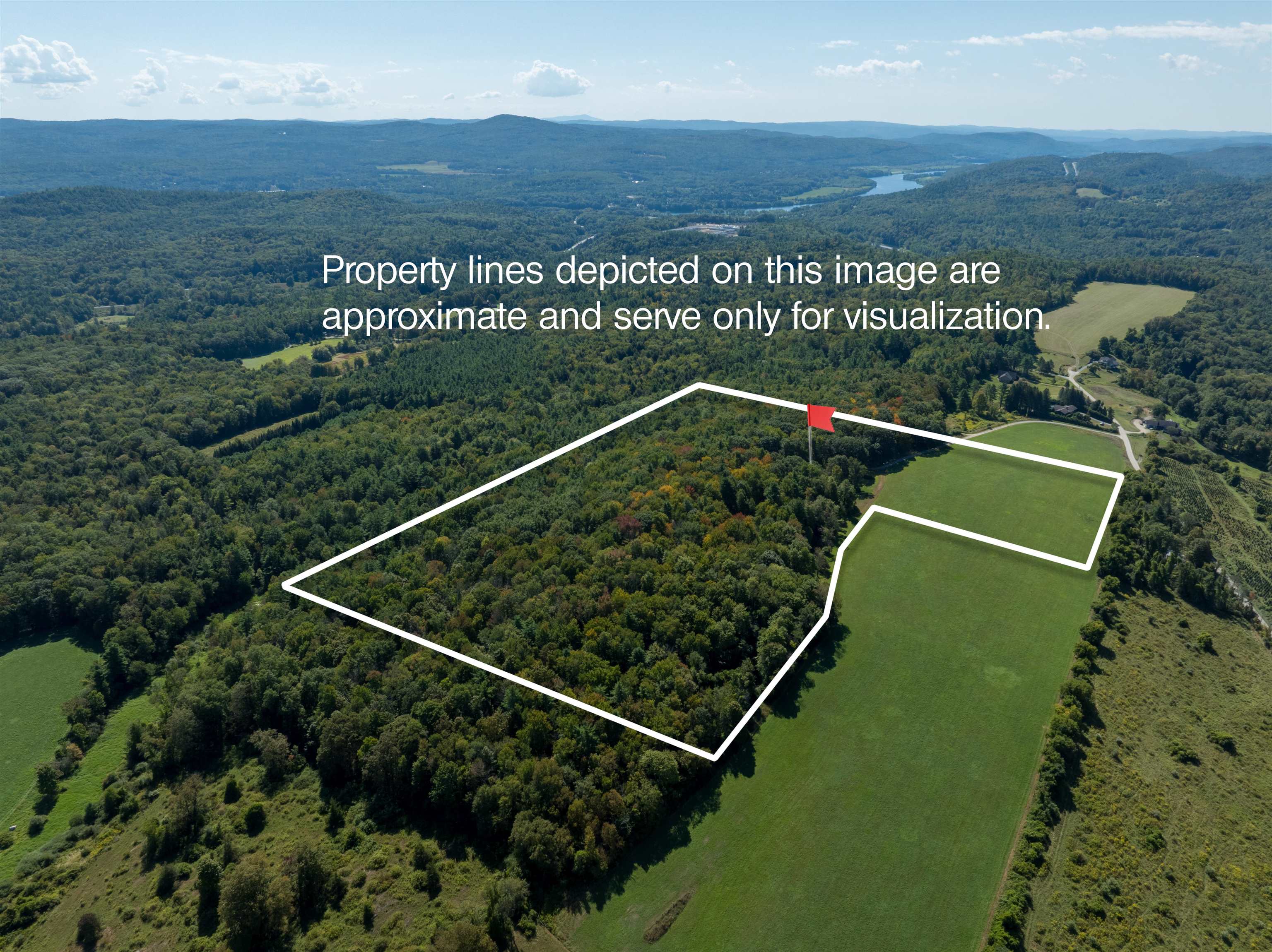
|
|
$685,000 | $191 per sq.ft.
152 Parkview Road
3 Beds | 3 Baths | Total Sq. Ft. 3589 | Acres: 31.72
This beautiful Cape offers a wonderful blend of seclusion and privacy with distant mountain views, to include Okemo Mountain 30 minutes away. The property includes 31.72 acres of lovely meadowlands, woods and a private pond. The woods have several walking paths perfect for casual summer strolls and Winter fun for cross-country skiing and snow-shoeing and close to the VAST network of snowmobile trails. Featuring three bedrooms, one full bath and two three quarter baths. Large kitchen with breakfast bar, Dining area and TV room, plus a separate Livingroom with a fireplace and an additional studio or fourth bedroom. The basement is a handyman's delight. All of this on a town-maintained, dead-end road. If there was ever a MUST-SEE, this is it! See
MLS Property & Listing Details & 40 images.
|
|
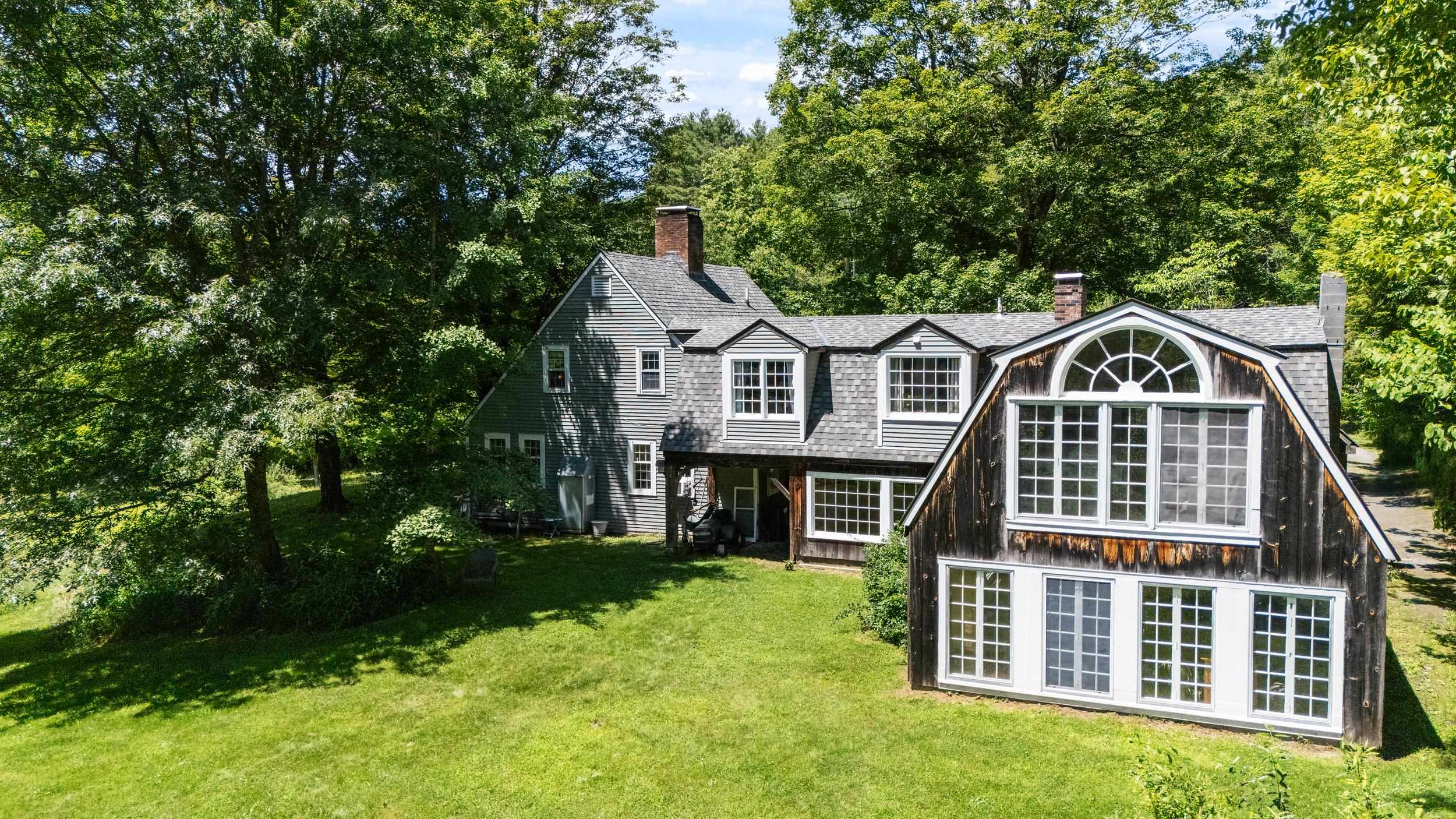
|
|
$695,000 | $233 per sq.ft.
23 Brook Road
4 Beds | 4 Baths | Total Sq. Ft. 2978 | Acres: 6.8
A Distinctive Country Retreat on 6.8± private acres in the heart of the historic village of Saxtons River. This idyllic country estate offers year-round views, exquisite perennial gardens, & two beautifully integrated wings--the timeless Cape & the charming Carriage House. Inside of the Cape wing is a sunlit eat-in kitchen, KraftMaid cherry cabinetry & Silestone quartz countertops --all overlooking the vibrant gardens. The living room features wide pine floors, hand-raised paneling, & a brick fireplace. The adjacent room--perfect as a dining area or study with soaring Palladian windows. Every corner of the home speaks to craftsmanship and heritage: hand-forged iron hardware, custom cherry woodwork, and interior shutters are just a few of the thoughtful details. Upstairs in the Cape wing, you'll find two bedrooms & full bath. The Carriage House, connected by a hidden passageway behind a custom bookshelf--or accessible by its own private entrance. Two additional bedrooms overlooking the gardens, 1.5 baths, & Great Room with beamed ceilings & hickory floors. A formal dining room complete with a traditional Rumford fireplace. Outdoors, a post-and-beam breezeway leads to the garage & courtyard. Modern upgrades include a newer roof, mini-split systems for year-round comfort, underground utilities, updated plumbing, & electrical systems. *** Renovations in progress to connect both wings on the first level via hall from cape's foyer to carriage house formal dinning room. See
MLS Property & Listing Details & 60 images.
|
|
Under Contract
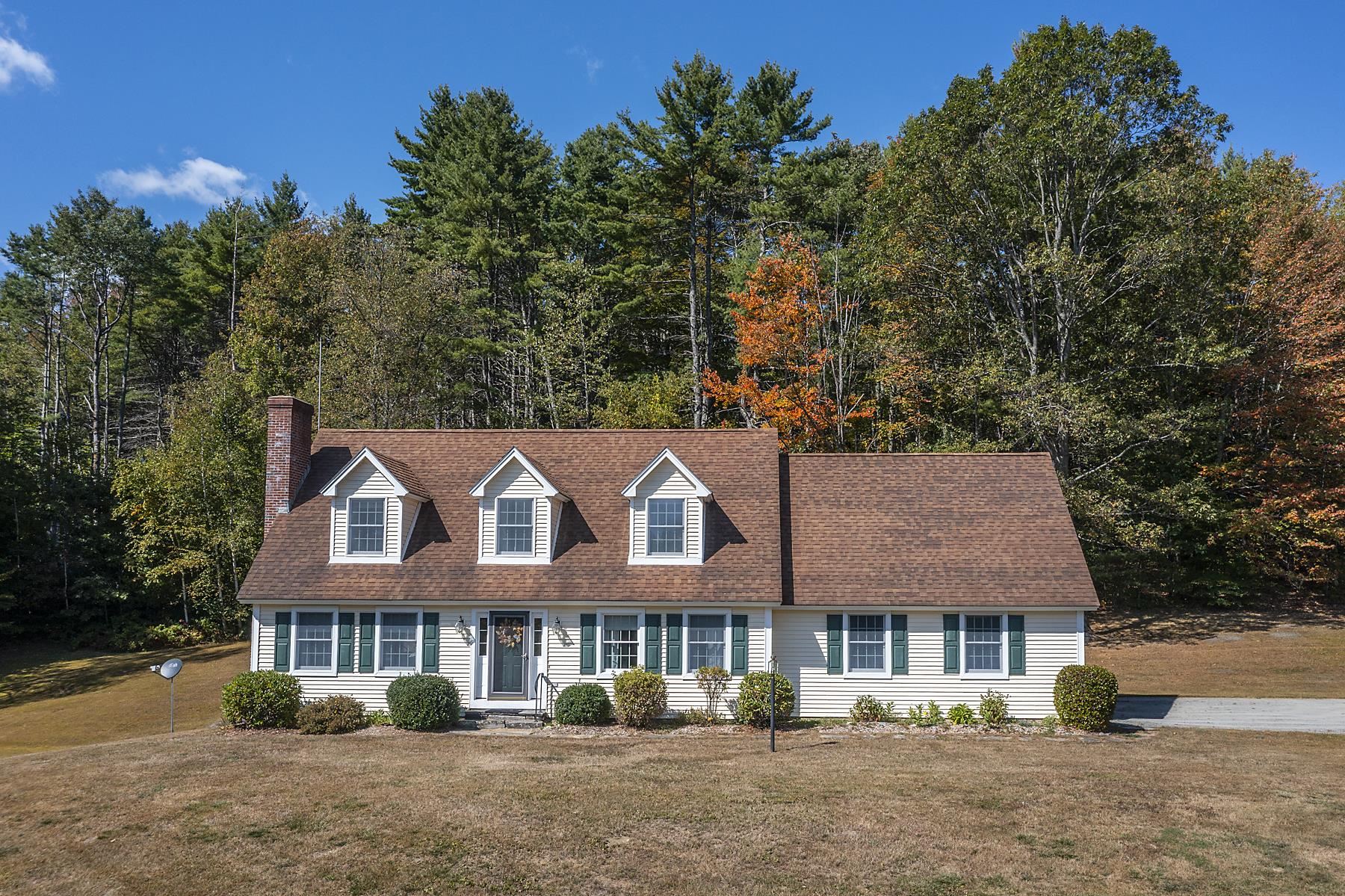
|
|
$715,000 | $262 per sq.ft.
929 Bible Hill Road
3 Beds | 2 Baths | Total Sq. Ft. 2727 | Acres: 10.51
Located in the desirable Bible Hill neighborhood of West Windsor, this lovely cape style home is has everything you'll need to accommodate full or part time living. Privately nestled back from the road directly abutting conservation land, and a wonderful hiking/ snowmobiling trail system. The home has a generous living room anchored by a woodburning fireplace, which connects to the dining room with bay window, and well appointed eat-in kitchen with plenty of counterspace. Four-season sunroom to relax and observe the wildlife and nature just outside your door. First floor bedroom with bathroom. Access the attached two car garage through the mud/laundry room. Two additional bedrooms and bath upstairs, plus a huge bonus space over the garage for additional guest accommodation, bunk room, or office/studio. The partially finished walk out basement has a billiards/rec room perfect for a den or media room. Easy access to all recreation, I-91, Woodstock, Hanover, DHMC. See
MLS Property & Listing Details & 59 images.
|
|
|
|
